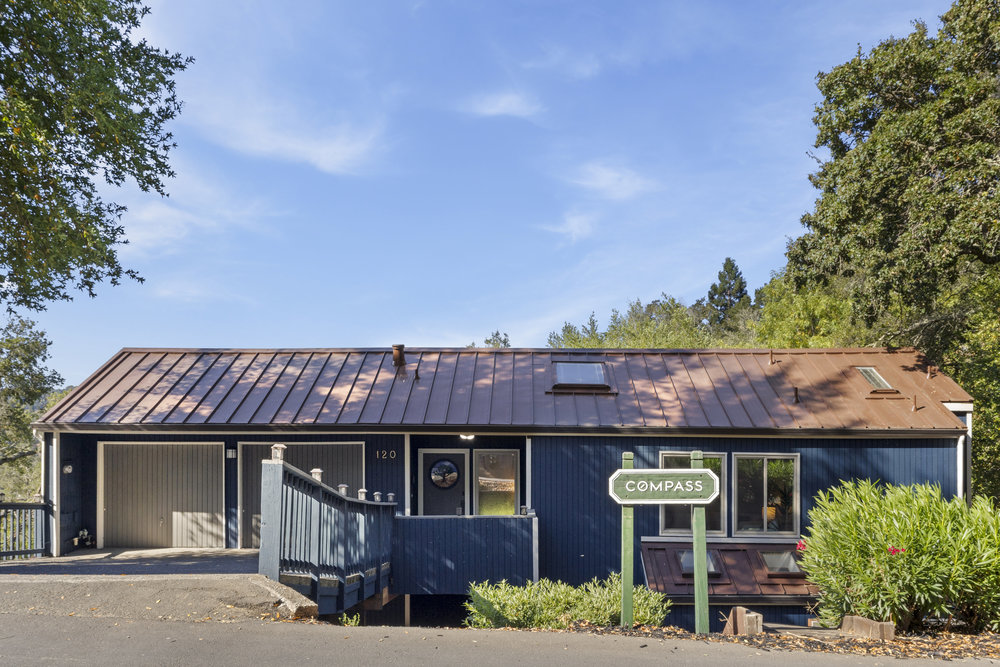Main Content
- Beds 4
- Garage 2
- Baths 4
- Status For Sale
- Year Built 1978
- Property Type Multi-Family, Residential
About This Property
Welcome to 120 La Espiral, a stunningly renovated residence in the heart of Orinda. Recently refreshed with over $200,000 in high-quality improvements, this home combines modern design, versatile living spaces, and a coveted location just minutes from downtown and Hwy 24.
The centerpiece of the home is a designer chef's kitchen, anchored by an oversized quartz island ideal for cooking, gathering, and entertaining. Hardwood floors flow seamlessly from the dining and kitchen areas out to a spacious balcony, creating a true indoor/outdoor lifestyle.
The Primary Suite enjoys the privacy of the entire top floor, while the main level offers two additional bedrooms, a full bath, a powder room, and the home's central living and dining areas. On the lower level, a separate one-bedroom, one-bath ADU with a private entrance provides endless flexibilityperfect for rental income, guests, or multi-generational living. This level also features a 100-bottle wine storage room and additional unfinished square footage, offering the opportunity to create a custom guest suite, home theater, or fitness studio for future value.
Nestled in one of Orinda's most sought-after neighborhoods, this property offers everything and more!






























































